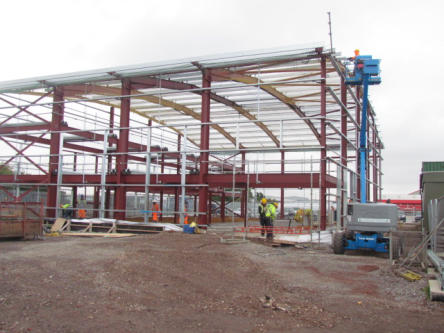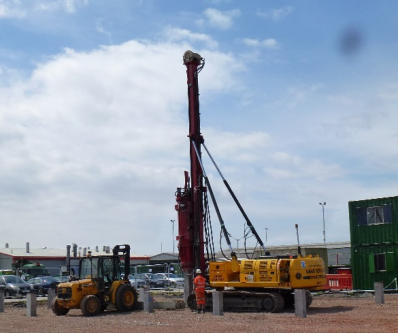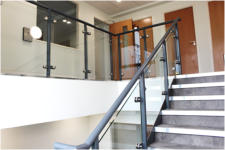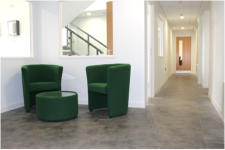New National Crane Hire Company Headquarters
Tercon were involved at an early stage of the project in supporting the design team, client and users in the costing and value management of the proposal ensuring collaboration of knowledge and skills to meet the client requirements for the project. Appointment as main contractor under a traditional JCT contract followed.
The project was split into 2 phases, phase 1 being to construct the site infrastructure, access and associated works to create a 2 acre concrete surfaced yard to provide early access and use for the client.
The new headquarters building was completed as phase 2 works following a planning application revision. During the construction of the curved roof building full access and use of the yard area was maintained for client operations.
Key elements of work
- Steel framed, curved roof building on an innovative piled raft foundation, first and second floor concrete mezzanine floors. Micro ribbed feature cladding to two elevations with feature panels and glazing
- Full internal fitting out to provide quality and extensive two storey air-conditioned offices along with associated welfare, showers and staff canteen facilities with lift access and a large third storey open storage area with full access
- Full crane maintenance workshop facilities with inspection pit and independent staff offices, welfare and storage. All with speed door access to maintain the working environment
- Fully integrated IT Server room with IT support office and all data cabling provision throughout the building
Project Details
CLIENT
King Lifting Ltd
PROJECT TYPE
VALUE
£1.87m
ROLE
Building Main Contractor






