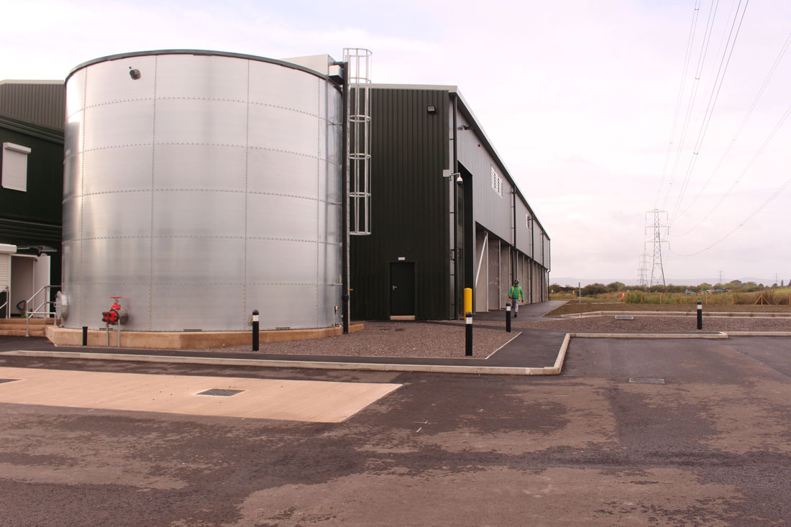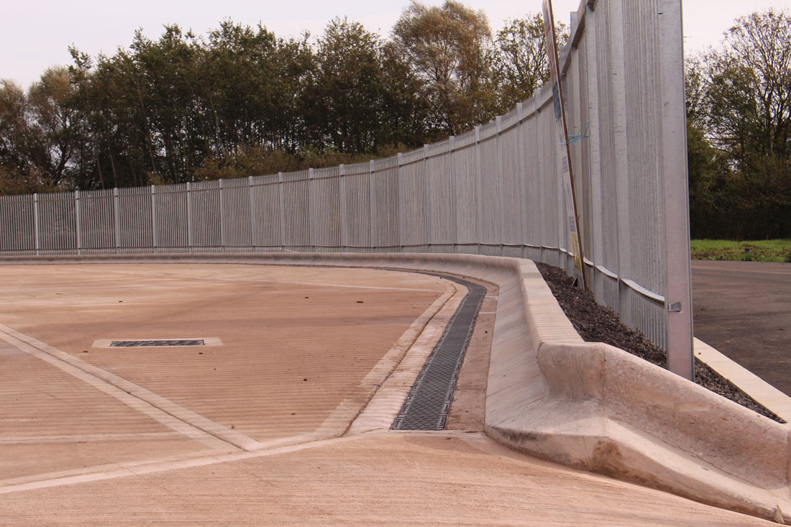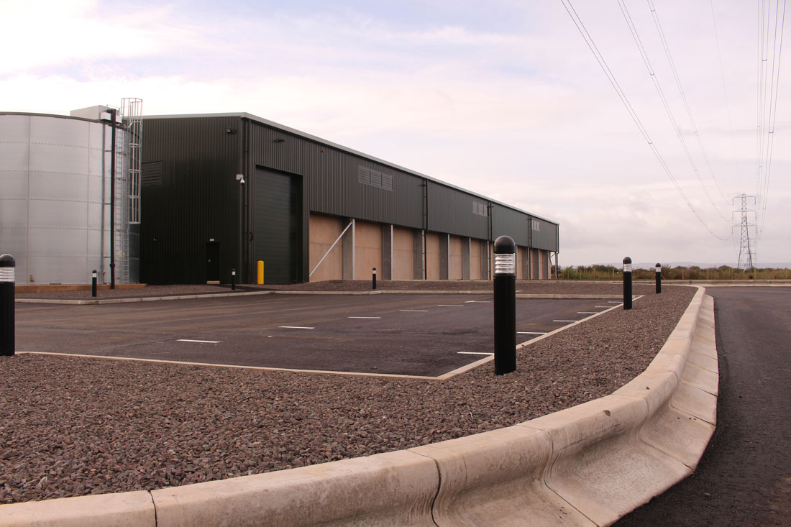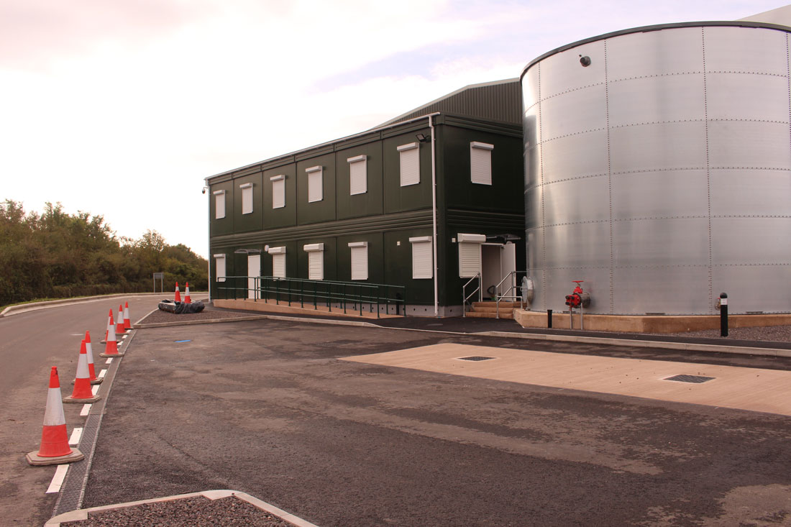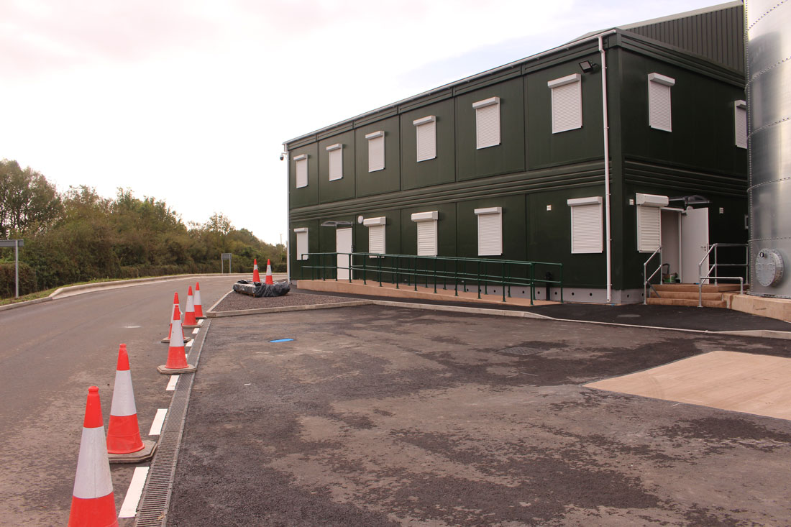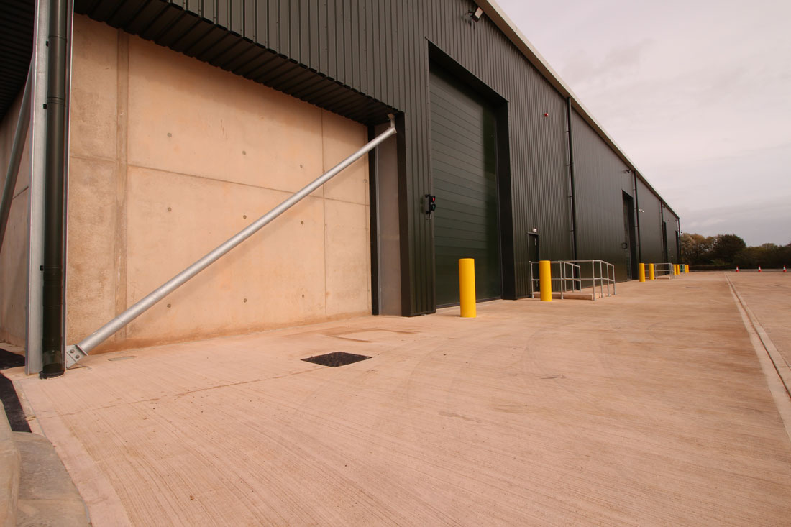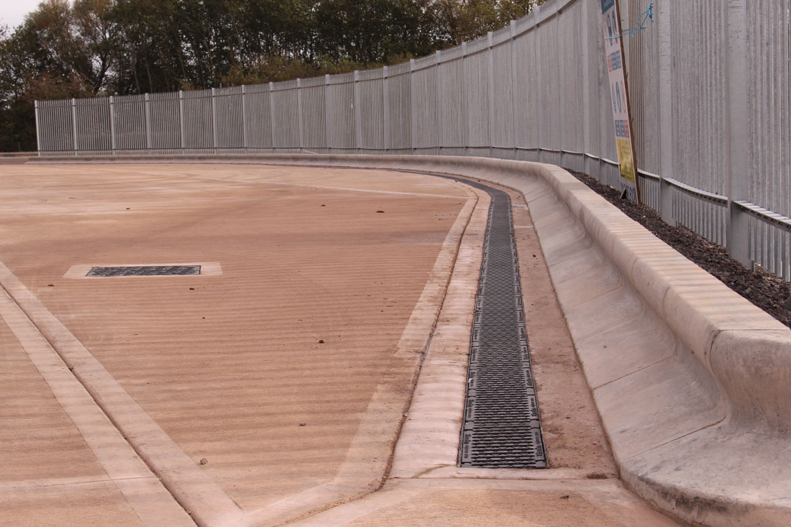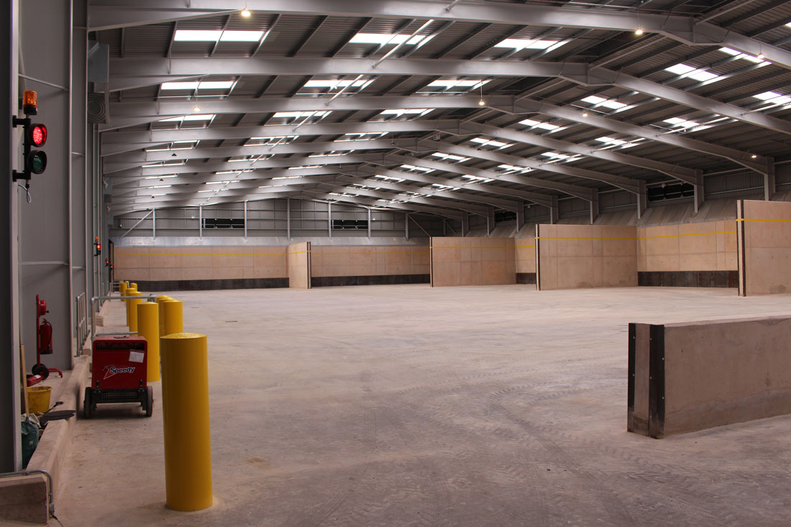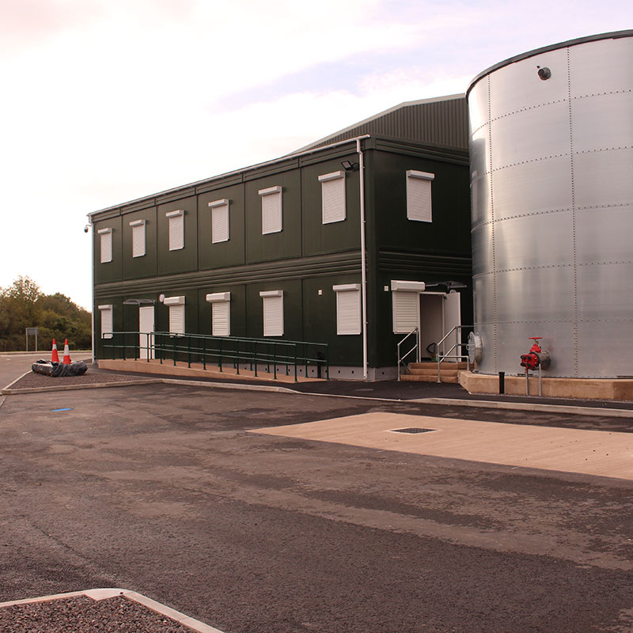New Build Waste Transfer Station
Tercon secured the project with Viridor following a single stage competitive tender. The project was completed under an NEC 3 Option A form of contract.
The contract required the construction of a new Waste Transfer Station with associated infrastructure and two storey modular accommodation block. To comply with regulations rapid rise and fall doors, fire alert systems, water fire suppression and automated louvre ventilation systems were all installed within the building.
The works were completed within a major live landfill site environment requiring close coordination with other activities and compliance with client site management requirements. Proximity to HV overhead cables and the main West Coast railway line were also features of managing the works.
Key elements of work
- 8,000m3 of imported aggregate fill to raise the site area
- Construction of a 35,000ft2 11m high waste transfer station building with a fully galvanised steel frame
- 217 driven precast concrete piles and 84 steel tubular piles, over 7,000m of driven pile length in total
- 400mm thick heavily reinforced concrete floor slab, Toproc hardened finish to a high abrasion resistance
- Fire detection, automated roof and wall vent louvres and a fire suppression system supported by a 360m3 water storage tank
- 3,500ft2 two storey modular build fully fitted out accommodation building comprising offices, welfare and meeting spaces

