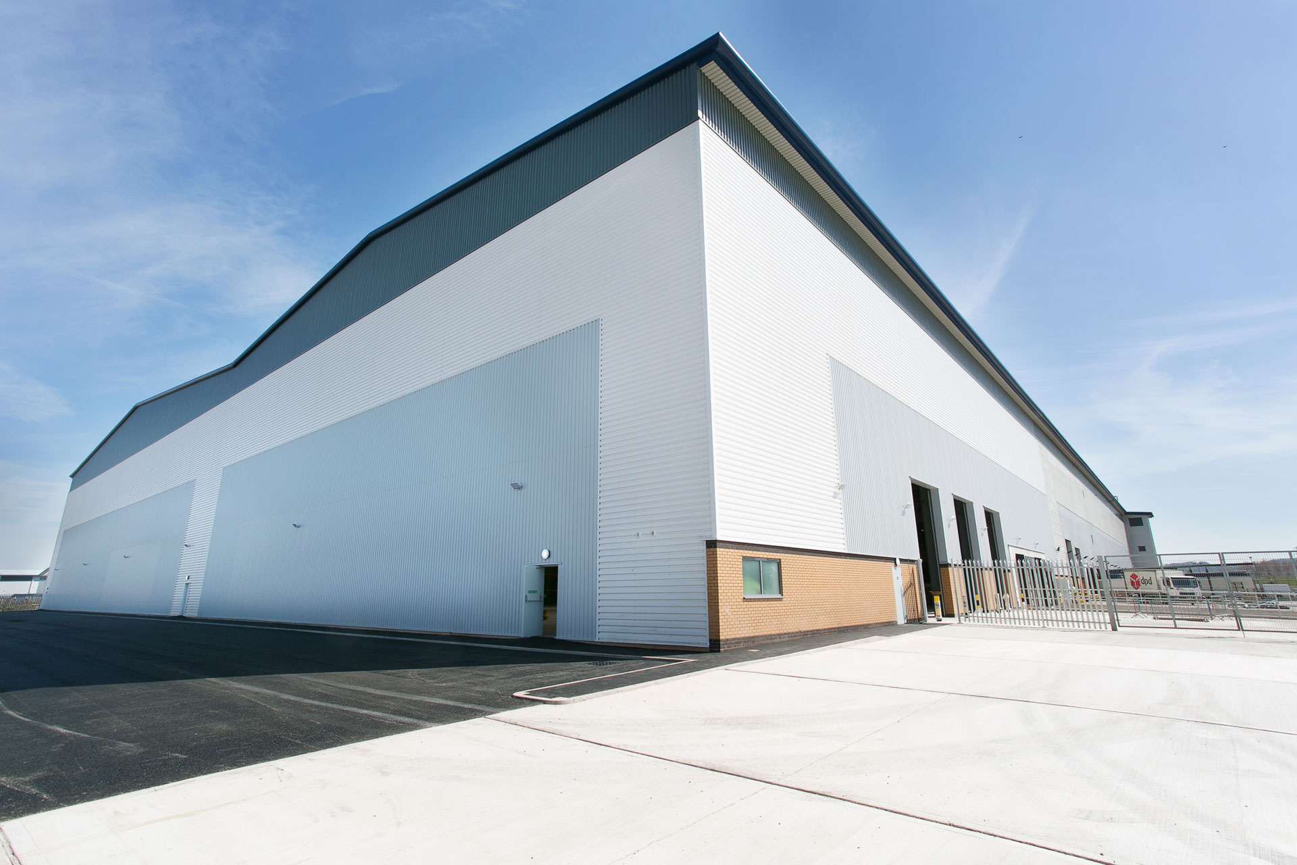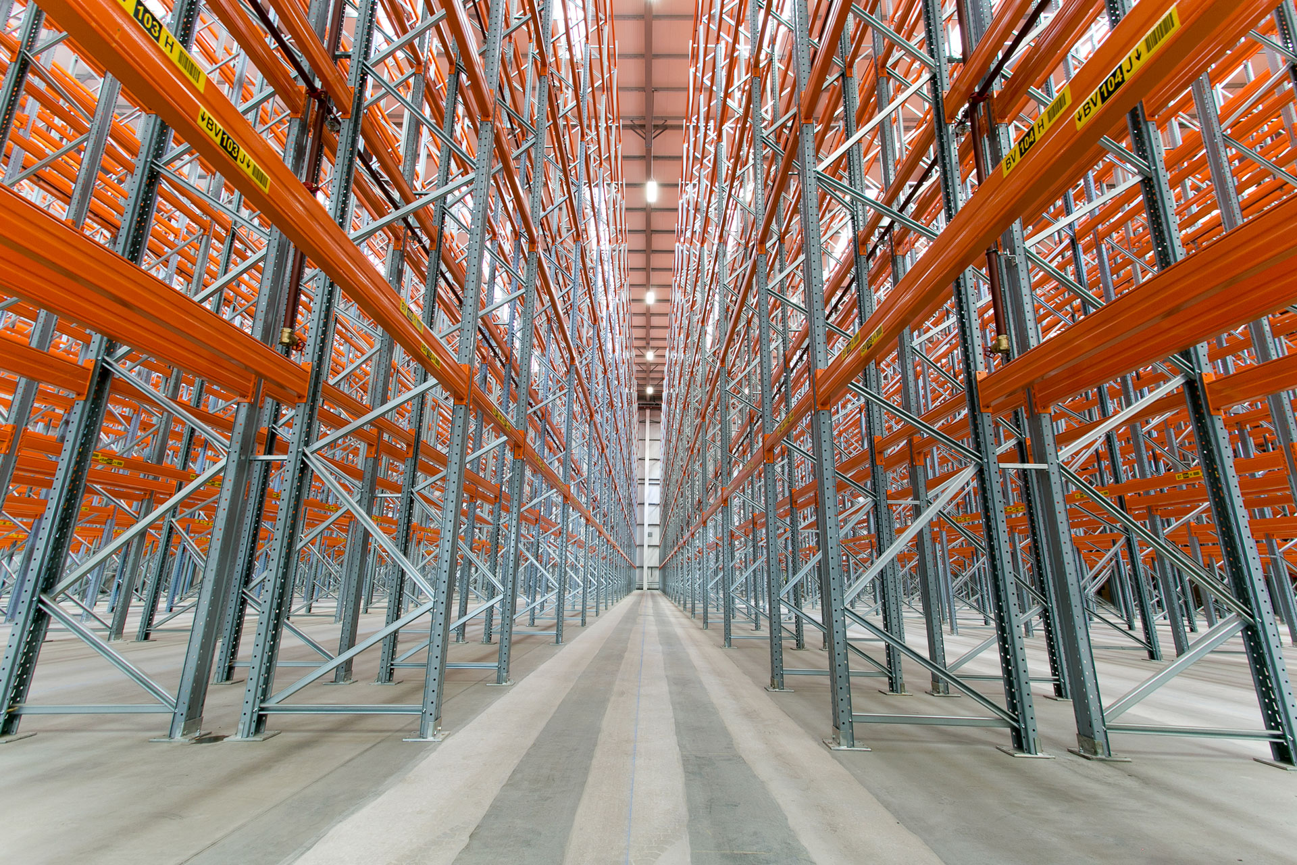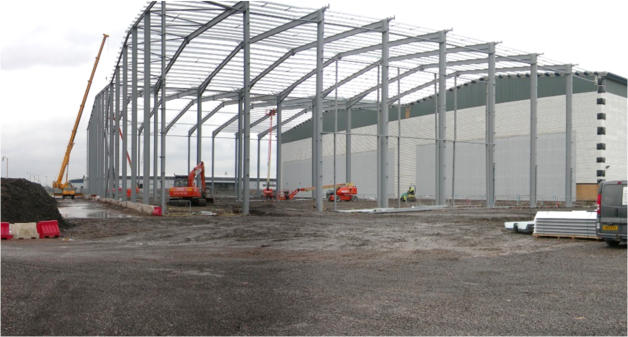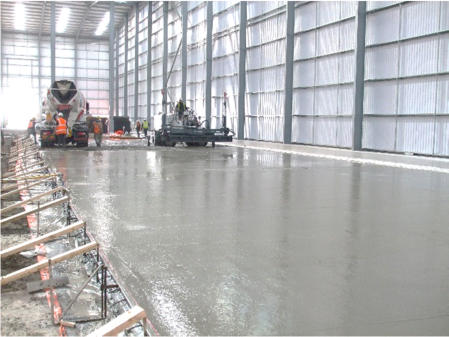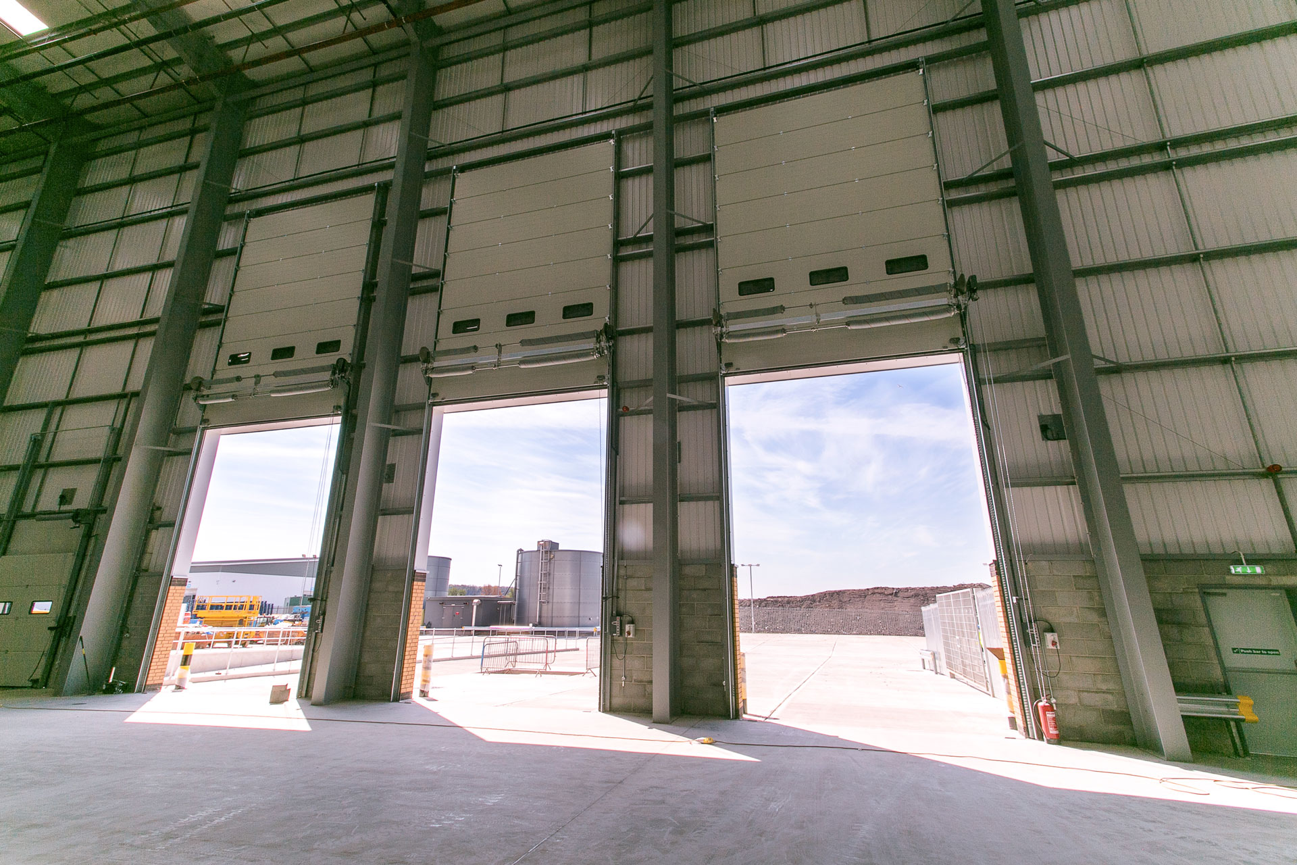Distribution Warehouse Extension
Tercon secured the project through competitive single stage tender by our unique ability to bring expertise with in-house direct delivery civil engineering to the project.
Risk management in the ground on the historically contaminated site and effective cost control delivered tangible project benefits to the client.
Nisbets full operation of the major distribution centre throughout the project and our site management collaborated daily with the client team to ensure minimal disruption and zero negative impact on the client’s business.
The large 54,000 square foot Super-flat floor was installed to TR34 DM1 tolerance to accommodate wire guided forklifts to handle stock within the 13m high-bay
warehouse.
Key elements of work
- 700 precast piles driven to depths of 22m across the building foundations and floor slab
- Large portal steel frame with connections formed through the existing building fabric, temporary openings and weather tightness maintained
- Connection details to the floor, external walls and roof to maintain building continuity, phased to allow removal of the existing end wall without business disruption to the client
- Installation of a large racking system, sprinkler, alarm and fire detection systems, high-bay lighting, trace heating, a welfare block, doors and dock levellers
- Externally a new rising main was installed through the client’s main delivery yard in a phased manner without disruption. New concrete yards, control fencing and a new car-park were constructed.
Project Details
CLIENT
Nisbets PLC
PROJECT TYPE
VALUE
£3.75m
ROLE
Design & Build Main Contractor

