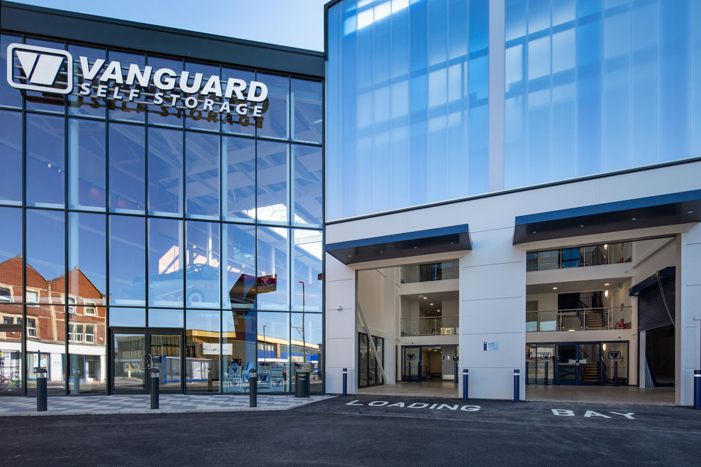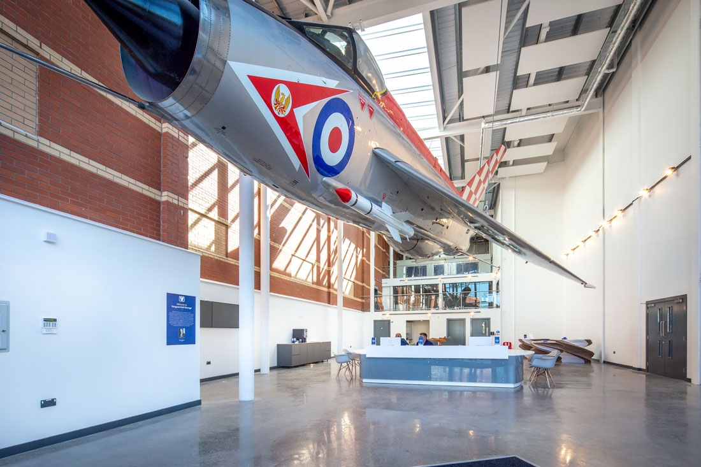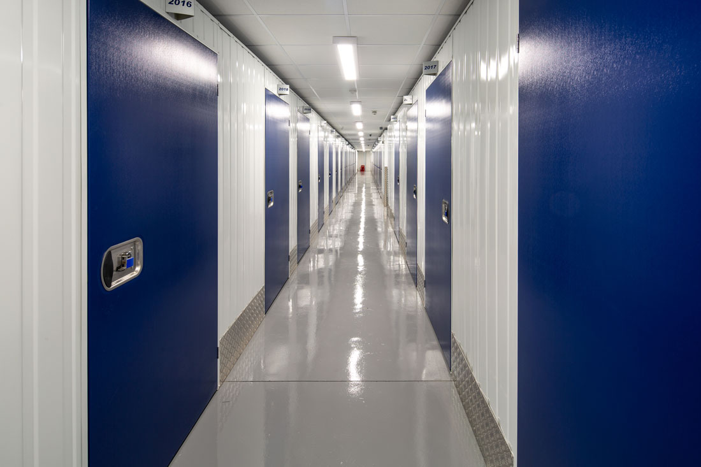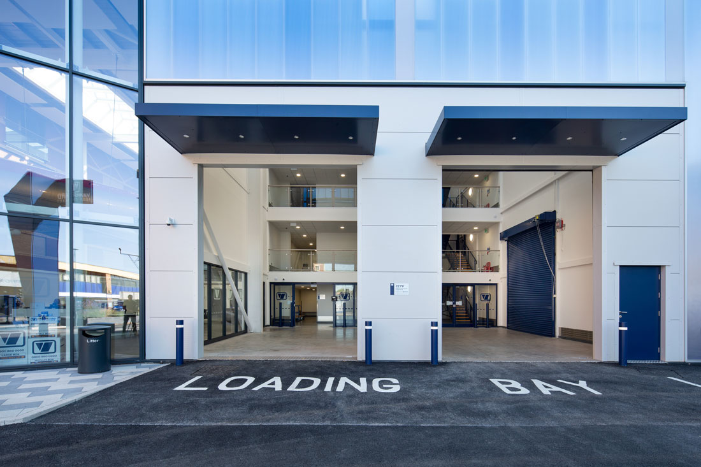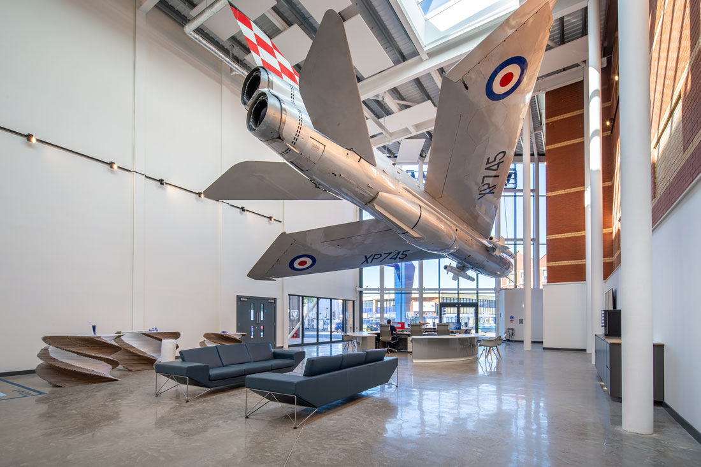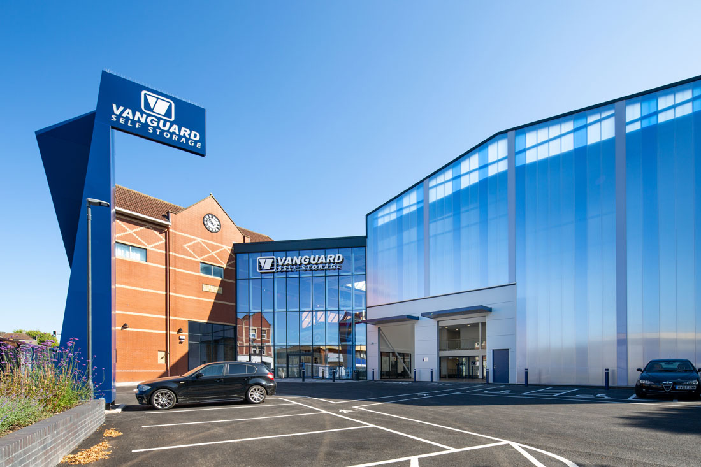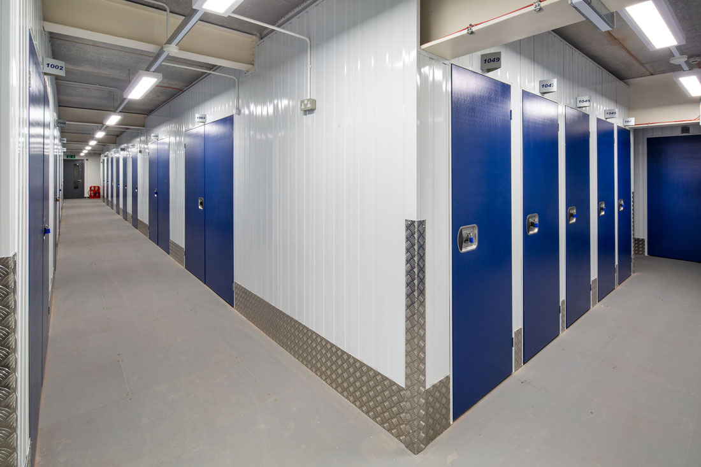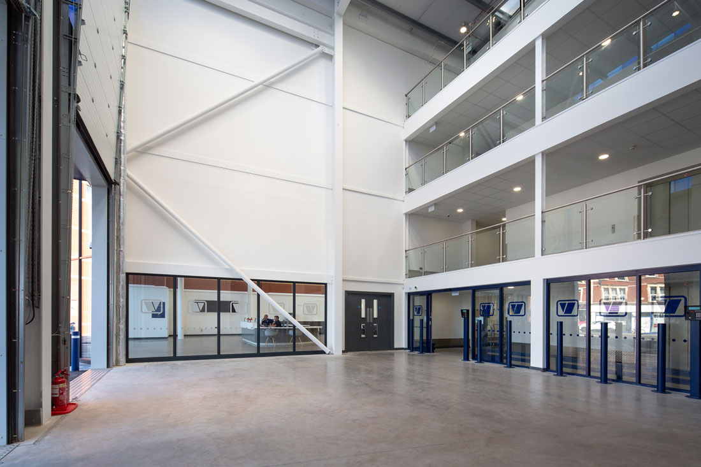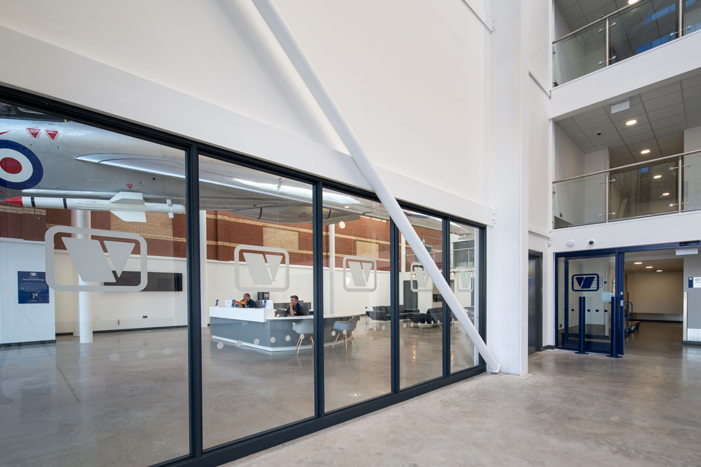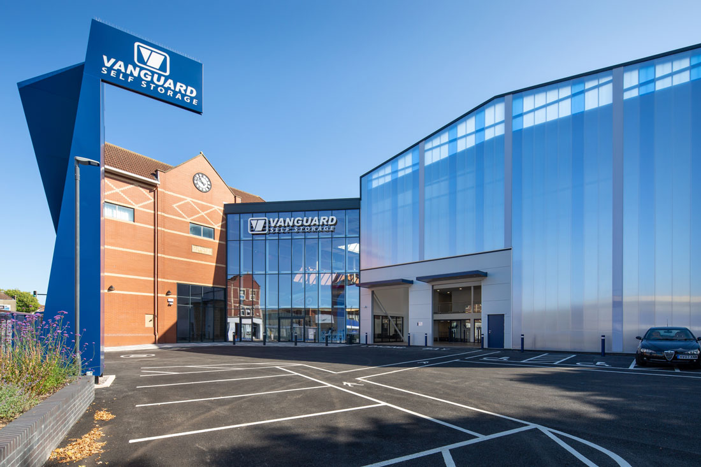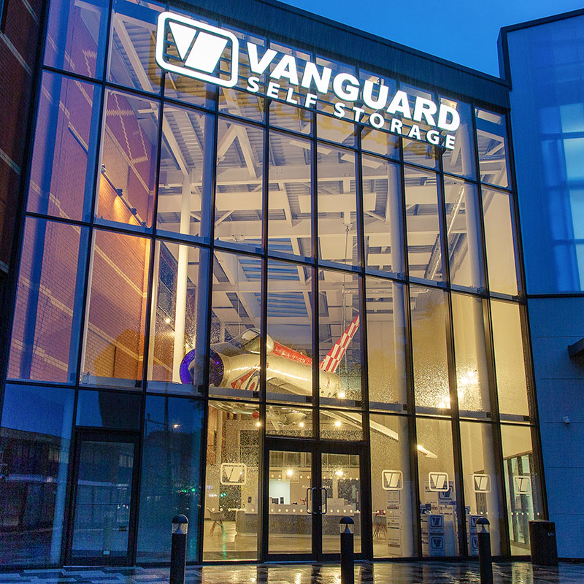Self Storage Development, Bristol
Following a competitive stage 1 tender Tercon were selected to finalise cost and design proposals for the project and commence early works. The contract was a JCT Design and Build form.
A high quality Self Storage facility ‘with a difference’ was required by privately owned property and self-storage company Vanguard. A new building on a sloping site involving a large retaining structure and bulk earthworks excavation as well as the alteration of a large existing building with new mezzanine floors to provide over 5,000m2 of floor space in total.
A first and unique experience for Tercon was to complete the successful planning, coordination and execution of hanging an English Electric Lightning fighter jet in the entrance atrium of the building.
Key elements of work
- Creation of a split level site with 600m of augured 600mm diameter piled contiguous retaining wall, 5,000m3 of excavation and pouring of 120m3 of Caltite waterproof concrete in a retaining wall
- Location and condition surveys to 14m and 21m deep major public sewers crossing under the site
- Large glazed screen entrance atrium and translucent cladding to the main store frontage
- Installation of mezzanine floors to both existing and new buildings. Forming internal open terraces to the reception and goods atrium spaces with glass and stainless steel balustrades
- New lift and stair cores
- Formation of a retail/cafe shop frontage and independent unit to the existing brick building
Project Details
CLIENT
Vanguard
PROJECT TYPE
VALUE
£4.1m
ROLE
Design & Build Main Contractor

